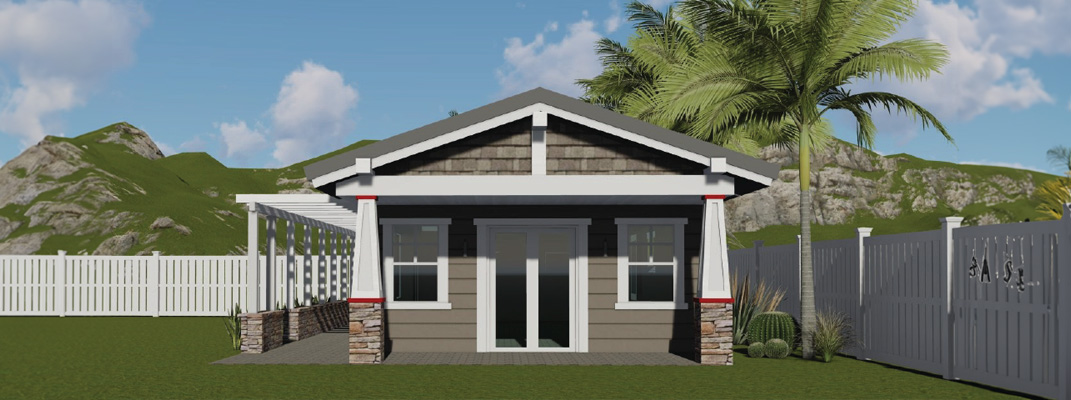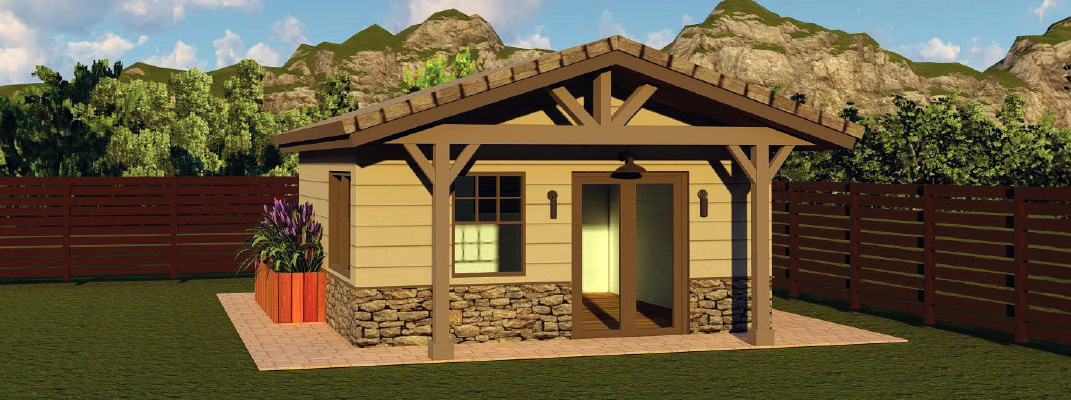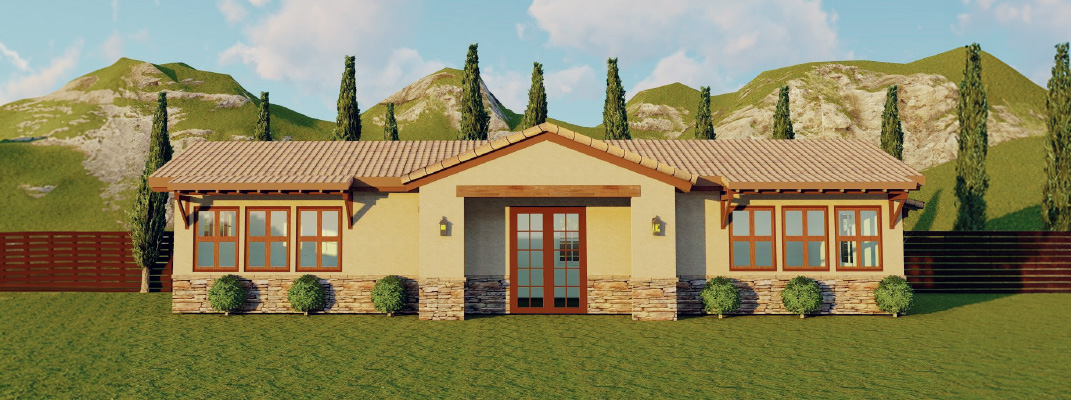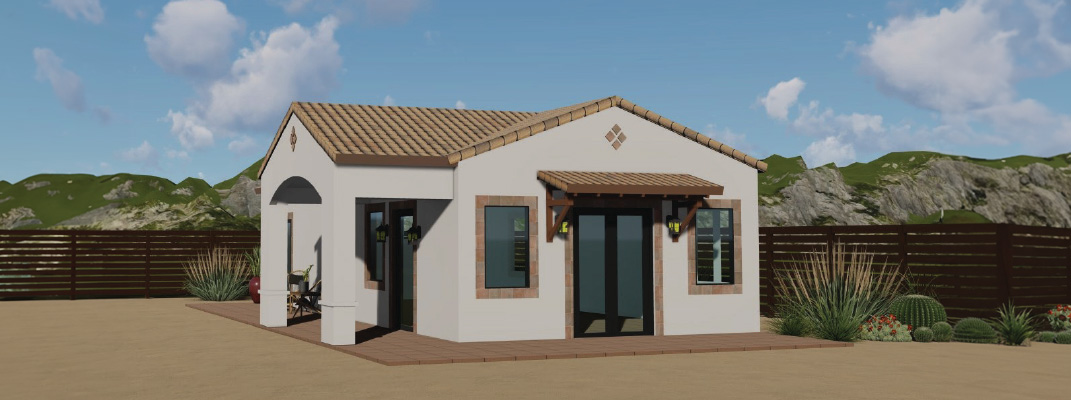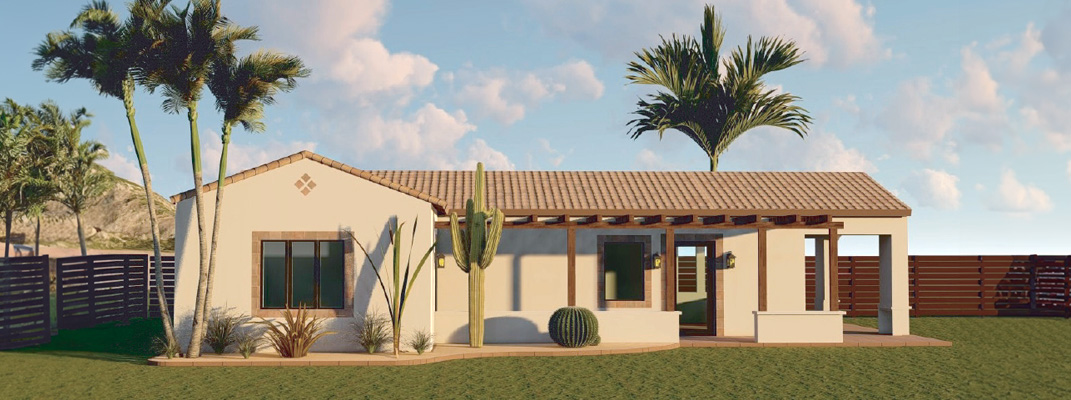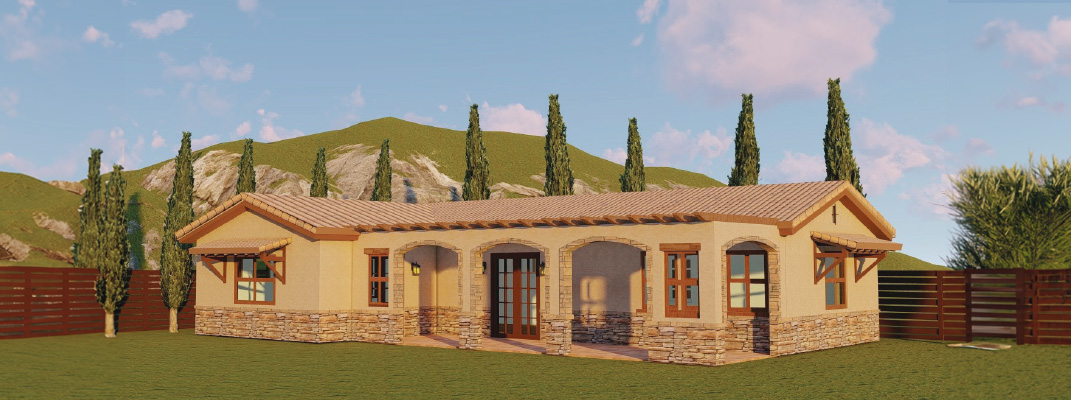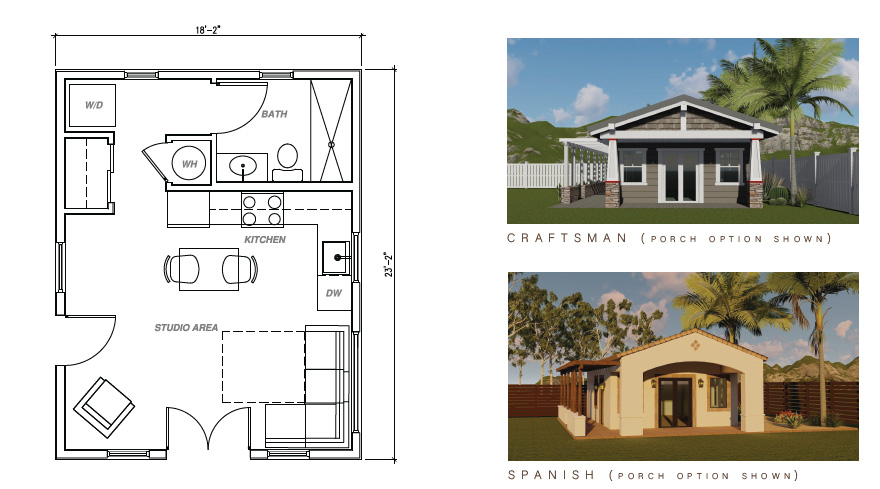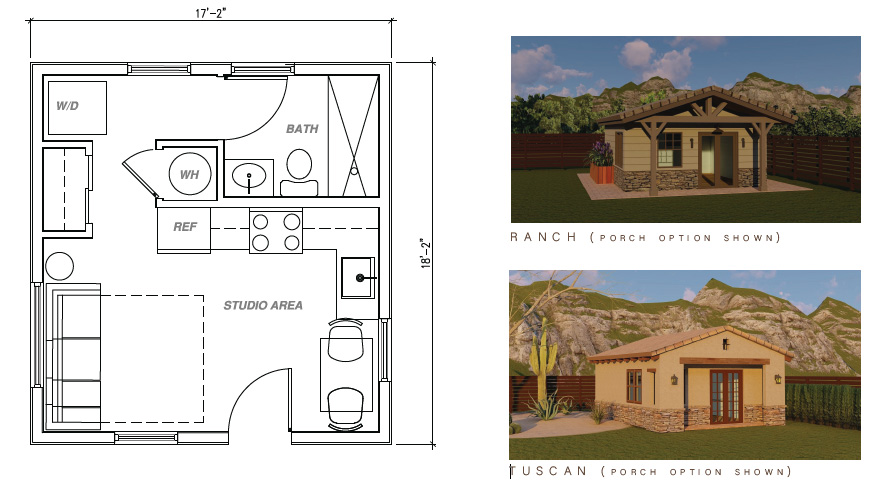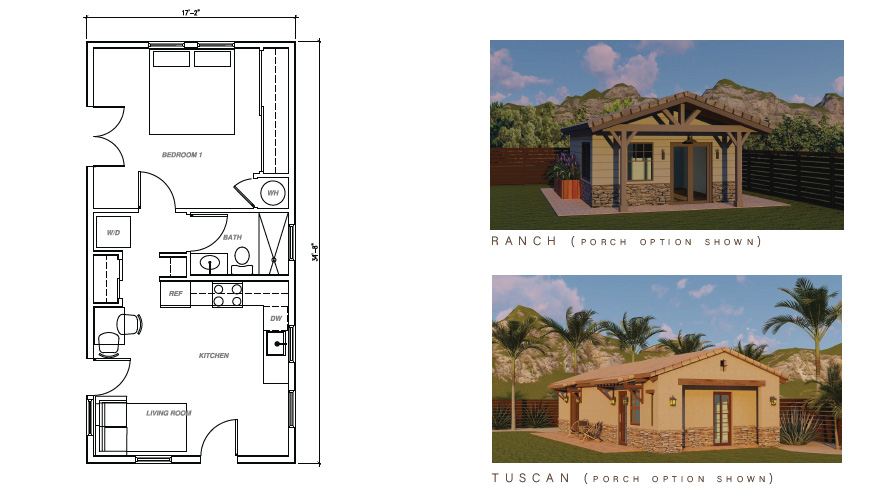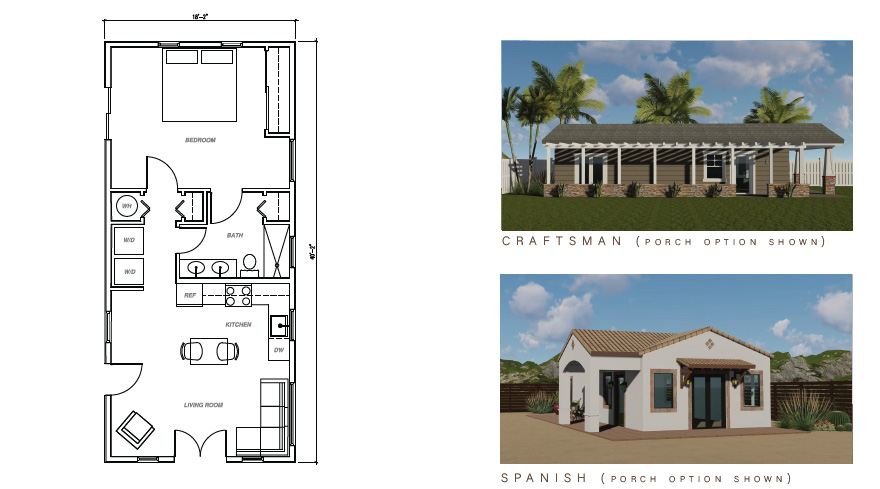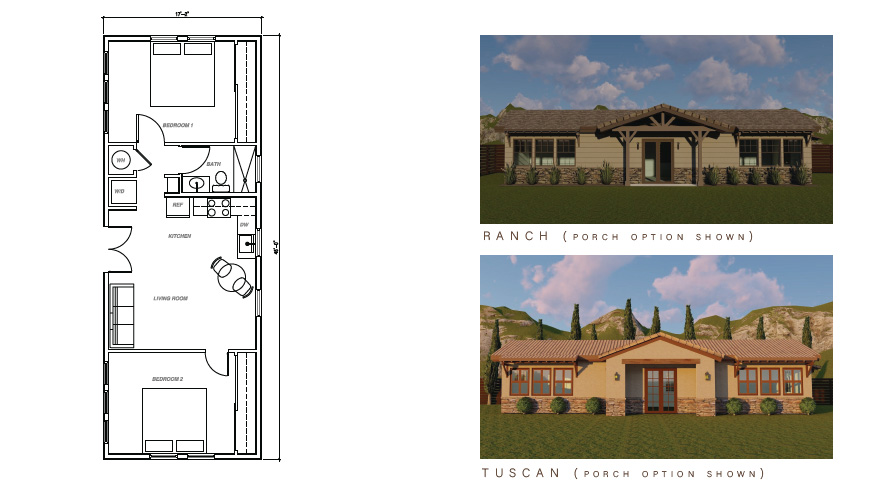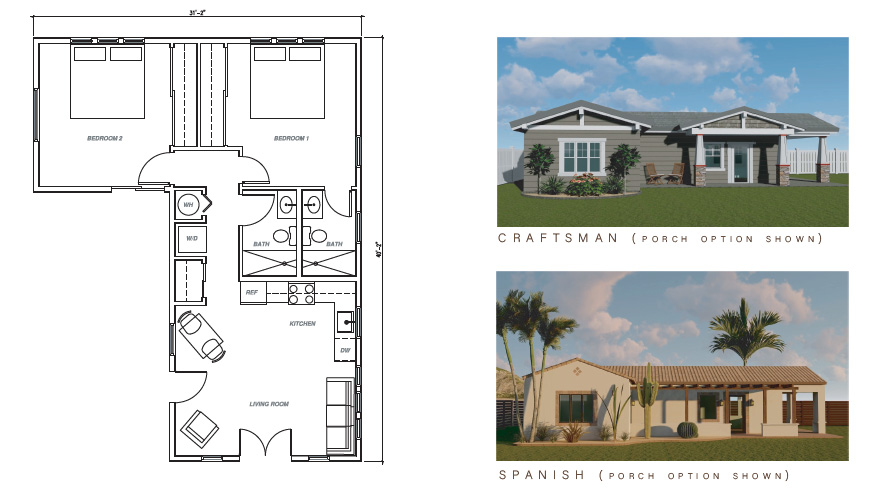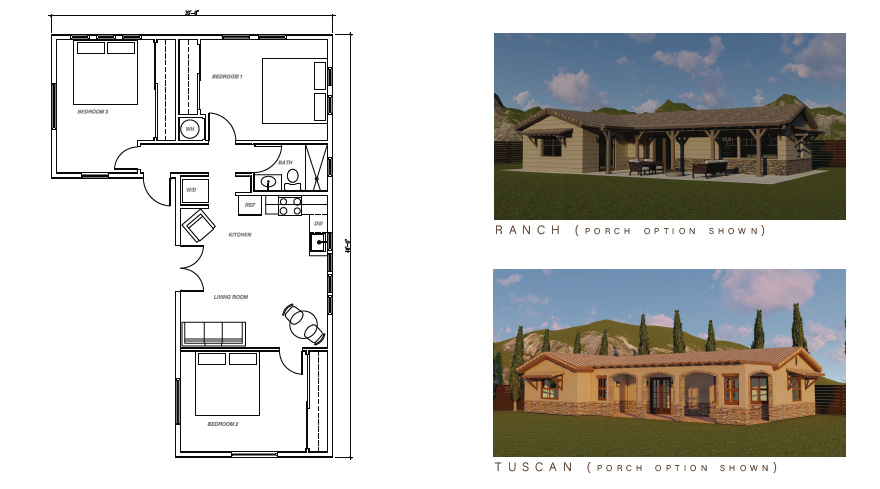ADU Plans
Check out these pre-approved plans for your ADU.
To use preapproved plans, the project lot must also meet all of the following criteria:
- Zoned residential and have an existing single-family home or duplex
- NOT located in a geohazard zone, landslide zone, flood zone, or Wildland-Urban Interface (WUI) area
City-owned Preapproved Plans
The following plans are owned by the City of Moreno Valley. These plans may be used free of charge for development of ADUs within the city. Click on a plan for a larger version.
COMING SOON: Architect-owned Pre-approved Plans
The City of Moreno Valley welcomes design firms to submit their Accessory Dwelling Unit plans to the City for plan check review and incorporation onto this webpage. For more information on this program please contact the Building and Safety Division at 951.431.3350.
The pre-approved Accessory Dwelling Unit (ADU) plans listed on this webpage are not available as downloadable documents. Plans will be uploaded by City staff directly into building Permit records if applicants choose to use these plans.
Applicants must confirm that pre-approved plans will be used and identify the floor plan and elevation to be used as part of the application for building permit for ADUs.
Questions?
Visit our What to Know (FAQ) page to learn more. If you have additional questions, email PlanningEmail@moval.org.

